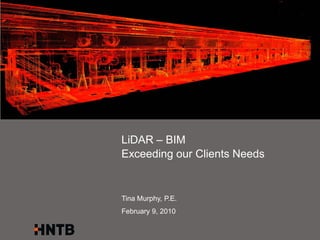
Spar2010murphy
- 1. LiDAR – BIM Exceeding our Clients Needs Tina Murphy, P.E. February 9, 2010
- 2. Agenda • Motivation • Adopting BIM • Pilot Project • Future Value of BIM
- 3. Motivation Municipal Client’s Problem Demand on Regulatory time line in which to comply Capacity Time Required to complete traditional Design Bid Build process Permitting Engineering Bid Construction and re-engineering
- 4. Motivation Municipal Client’s Solution Demand on Regulatory time line in which to comply Capacity Time Required to complete Design Build process 60% Plans break ground Permitting Engineering Construction and re-engineering
- 5. Motivation Municipal Client’s Solution Municipalities are looking to Design Build relationships to meet their Regulatory requirements What does Design Build give our client? • Single point accountability • Time Savings Scope • Costs Savings Design Build costs our client in the form of trade-off among scope, schedule, and quality. Schedule Costs
- 6. Adopting BIM Our Solution BIM is our foundation for Virtual Design and Construction (VDC) Scope What does VDC give our client? It gives…. • Single point accountability • Increased time Savings • Increased cost Savings Schedule Costs • Minimized the trade-off among scope, schedule, and quality (change orders) • Useable final product
- 7. Pilot Project • Pilot project was the rehabilitation of a 32 MGD Water Treatment Plant constructed in 1940s – Most of the structures and equipment are still original – Approximately 80 projects totaling a construction estimate of $70 million • Pilot completed in summer 2009 • Full company roll out end of 2010
- 8. Pilot Project - Expectations • Revit MEP = BIM = More Software © • Insert LiDAR into Revit © • Complete virtual model • Easily document the process • Be able to calculate Return on Investment (ROI)
- 9. Pilot Project - The Starting Point • The initial design effort began with as-built plans and site investigations – Construction plans from the 1940s – Site photos
- 10. Pilot Project - Data Acquisition using LiDAR • LiDAR was employed to capture the intricate network of pipes and mechanical equipment
- 11. Pilot Project - 3D Modeling with Revit © • The building structure was modeled in Revit MEP from 1940s construction plans © • The Revit model was used as a base for © the mechanical model being developed from 3D laser scanning effort
- 12. Pilot Project - Data Acquisition using LiDAR • The scan data was delivered as TruView © and 3D AutoCAD files ©
- 13. Pilot Project -TruView • TruView was used to validate data in CAD Model • Dimension miscellaneous data • Replaced the printed plans • Discovery tool – Modifications occurring during scan – Some of the columns interfered with the proposed construction – Located an access hatch to be used during construction – Penetrations through ceiling for conduit
- 14. Pilot Project - TruView Modifications occurring during scan
- 15. Pilot Project -TruView Located access hatch
- 16. Pilot Project - TruView Penetrations through ceiling for conduit
- 17. Pilot Project - The Complete As- Built • The 3D CAD model was then referenced into the Revit model ©
- 18. Pilot Project - deliverable • Tying into existing equipment was done with greater confidence • Traditional design deliverables were easily created
- 19. Pilot Project - Deliverable • The completed Revit model was used to © print the 3D model
- 20. Pilot Project - Challenges • Communication barriers – Engineer misunderstanding – Unrealistic client expectations – Revit expert had no experience with piping – Vendors are confused / not willing to give up information • Revit MEP does not equal BIM ©
- 21. Pilot Project - Challenges • LiDAR data does not directly insert into Revit © – Pipe runs had to be re-digitized in Revit – Revit MEP© would kick back error messages when we tried to duplicate existing conditions • There was no easy or obvious way to measure ROI or soft cost savings
- 22. Pilot Project - Discoveries • The whole process was more complicated than originally assumed • Support from sub-consultant exceeded expectations • Greater flexibility to work on the project – access to all data in and out of the office. • We are confident in the measurements and not hoping they are right
- 23. Pilot Project - Lessons Learned • True and accurate as-builts are not entirely desirable • When communicating to new clients we need to show them not tell them • Standards, details, and project work flow need to be recreated • BIM adoption needs to be done slowly and carefully
- 24. Future value of BIM BIM is the foundation of Virtual Design and Construction BIM is our foundation for Virtual Design and Construction (VDC) What does VDC give our client? • Single point accountability • Increased time savings • Increased cost savings • Minimizes the trade-off among scope, schedule, and quality • Useable final product
- 25. Future value of BIM 3D model Facilities Cost Management Estimating Virtual Design and Construction Virtual Schedule Mockups Integration Facilities Analysis