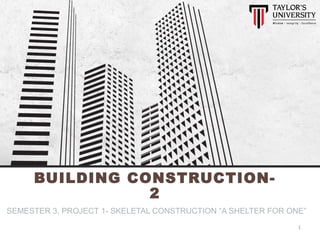
Building Construction 2
- 1. 1 BUILDING CONSTRUCTION- 2 SEMESTER 3, PROJECT 1- SKELETAL CONSTRUCTION “A SHELTER FOR ONE”
- 2. 2 CONTENT DESIGN DEVELOPMENT.....3 DESIGN STRUCTURE....4 MATERIALS USED....5-6 CONSTRUCTION PROCESS...7-8 CONSTRUCTION DETAILS....9 LOAD TESTING AND LOAD DISTRIBUTION...10-11 GALLERY....12 GROUP DETAILS....13
- 3. 3 DESIGN DEVELOPMENT IDEA WAS OBTAINED BY USING A SQUARE BASE. IT MAXIMISIS THE AREA USAGE AND FITS INTO THE REQUIREMENT OF 0.75 X 0.75M. IT FURTHER DEVELOPS INTO A TRIANGULAR ROOF. MAKING IT A COCOON LIKE SHAPE AND TRIANGLES ARE STRONG IN SHAPE. SPACES ARE ADDED BY ADDING COLLUMNS BETWEEN THE ROOF AND BASE. ADD THE DIAGONAL BRACINGS TO THE STRUCTURE FOR FIRM SUPPORT AND SHAPE. PLACE ROOF RAFTERS ON THE ROOF BEAM AND PLACE THE ROOF ON IN
- 4. 4 DESIGN STRUCTURE THE WOODEN SHELTER DESIGN STRUCTURE ARE CONSTRUCTED WITH 4 COLUMNS SUPPORTED BY 3 SIDES OF DIAGONAL BRACING TO FORM A SHED STRUCTURE. THE FLOOR SLAB IS MADE OF 6 BLOCKS OF WOOD IN A SET OF 3-3 IN EDGE CROSS LAP JOINT. A PLYWOOD AS THE ROOF RESTING ON 3 ROOF RAFTERS. THE ROOF IS A LITTLE OVER HANGING TO MAKE THE STRUCTURE WHEATHER PROOF. ROOF ROOF BEAM COLUMNS DIAGONAL BRACE FLOOR SLAB JOIST
- 5. 5 MATERIALS USED 1. WOODEN PLANKS AND WOODEN STICKS. WOODEN PLANKS AND WOODEN STICKS WERE HIGH LOAD CARRYING CAPACITY. STRONG AND DURABLE IN ALL WEATHER. ENVIORNMENTAL FRIENDLY. EASY TO CONSTRUCT WITH. HIGH FRICTION AND HIGH COMPRESSION. LOW HEAT CONDUCTIVITY NATURAL THERMAL INSULATION
- 6. 6 MATRIAL USED 3. PLASTIC SHEET PLASTIC SHEETS ARE USUALLY USED AS THE BATHROOM SHOWER CURTAINS. WE ARE USING THIS FOR THE OUTER COVER SINCE ITS WATER PROOF. ADVANTAGES LIGHT AND EASY TO USE HIGH TENSILE AND IMPACT RESISTANCE WATER PROOF 2.PLYWOOD PLYWOOD IS ENGINEERED WOOD PRODUCT WHICH IS MADE BY LAYERS OF THINVENEERS OR PILES OF SOFTWOOD OR HARDWOOD GLUED TOGETHER AT RIGHT ANGLES WHICH IS WHAT GIVES IT ITS STRENGTH. WE USED IT FOR OUR ROOF SINCE ITS WEATHER PROOF AND STRONG. ADVANTAGES. RESISTANT TO CRACKING AND TWISTING. HIGH LOAD CAPACITY. WEATHER PROOF. WATER PROOF.
- 7. 7 CONSTRUCTION PROCESS FLOOR BEAM AND JOIST THE FLOOR SYSTEM IS MADE OF 6 WOODEN BLOCKS. 3 AS JOIST AND 3 AS BEAMS.THESE ARE JOINT BY THE CROSS LAP JOINT. THEY FORM A WAFFLE LIKE FORMATION. FLOOR SLAB THE FLOOR SLAB INCLUDES 6 WOODEN PLANKS PLACED ON THE FLOOR JOIST. THESE ARE NAILED TO THE BASE. FLOOR STRUCTURE TO COLUMN STRUCTURE. THE COLUMNS RUN FROM THE BASE JOIST AND BEAM STRUCTURE THROUGH THE FLOOR SLAB.THE WOODEN STICKS WE USED ARE BOLTED TO THE BASE AND DO NOT STAND ON GROUND HENCE TRANSFERING ITS LOAD THROUGH THE BASE.
- 8. 8 CONSTRUCTION PROCESS DIAGONAL BRACINGS. THE DIAGONAL BRACINGS ARE PLACED TO AVOID THE MOVMENT OF THE COLUMNS AND PROVIDE STABILTY TO THE STRUCTURE, MOSTLY BY PREVENTING IT FROM TWISTING. IN OUR CASE THERE ARE DIAGONAL BRACINGS FROM 3 SIDES. ROOF SYSTEM AFTER THE STABILTY AND STRENGTH IS IN PLACE WE PLACE THE RAFTERS FOR THE ROOF. THESE RAFTERS ARE PLACED ON THE ROOF BEAMS FOLLOWED BY THE PLYWOOD ROOF. FINAL PRODUCT. AFTER THE CONSTRUCTION, THE FINAL TOUCH IS GIVEN BY COVERING THE STRUCTURE BY A PLASTIC SHEET TO WEATHER PROOF IT.
- 9. 9 CONSTRUCTION DETAILS- JOINTS Combination of butt joint and metered joint. Different types of joints used together here so as to make this part stronger since there is a lot of wood sticks together Corner block used to strengthen the structure and prevent it from moving/ breaking. Rafters are joined using the lap joint Columns are directly joined to the beam using screws so as to keep the whole structure stable Brace joined using screw that will hold them together tightly Cross lap joint used for the base. This joint is best for supporting the weight of the user standing on it
- 10. 10 LOAD TESTING AND LOAD DISTRIBUTION DEAD LOAD: REFERS TO THE LOAD THAT DONT CHANGE OVER TIME, SUCH AS THE WEIGHT OF THE MATERIALS AND COMPONENTES OF THE STRUCTURE. THE LOAD OF THE SHELTER IS TRASFERRED FROM THE ROOF TO THE COLOUMN AND THEN TO THE BASE. LIVE LOAD : REFERS TO THE LOAD THAT CHANGES OVER TIME, SUCH AS PEOPLE WALKING AROUND OR MOVEABLE OBJECTS. WHEN THERE IS A LIVE LOAD ON THE SHELTER THE DISTRIBUTION OF THE LOAD INCREASES. THE LOAD OF THE LIVE LOAD IS TRANSFERRED EVENLY FROM THE FLOOR SLAB TO THE GROUND.
- 11. LOAD TESTING 11 Different human weight used to test the base
- 12. 12 GALLERY
- 13. 13 GROUP DETAILS ▐ SAURABHA LAKSHAMAN KUMAR IYER 0320569 ▐ MUHAMMAD MUBARAK 0319984 ▐ MUHAMMAD NABEEL ALI JOOMUN 0320583 ▐ JONATHAN EDWARD WOE 0320458 ▐ SARAVANAN VYTELINGUM 0320564 ▐ NICHOLAS LEE NGANG KIM 0320504