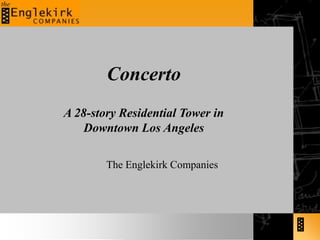
Concerto
- 1. Concerto A 28-story Residential Tower in Downtown Los Angeles The Englekirk Companies
- 2. Project Team Developer: Astani Enterprises Architect: De Stefano + Partners Engineer of Record: Englekirk Partners Contractor: Astani Builders Construction Management: Webcor Builders
- 5. 4th floor plaza with pool, landscaping, and 5-story wood building.
- 8. 398,295 SF parking area.
- 9. Estimated Construction Cost is $150M.
- 11. Concrete ductile moment frames with 2-way slab construction
- 14. 4-story tall basement wall thickness is 18” and 16”.
- 15. Parking structure is supported by isolated pad footings.
- 19. Tower Parking Lower Levels Plans
- 21. Main Lobby
- 23. Parking Spaces
- 24. 2nd Floor :
- 25. Parking Spaces
- 26. 3rd Floor:
- 27. Tower – Fitness and Residential Area
- 29. Tower Parking 2nd Floor Plan
- 30. Tower Retail and Loft 3rd Floor Plan
- 35. Typical floor – 8” Post-tensioned Slab.
- 36. Typical floor to floor height – 11 feet.
- 37. Perimeter Gravity Columns – 24” and 30” Round.
- 40. Allow for a more open and visually appealing exterior façade.
- 42. Six 1-bay Transverse Moment Frames, with 36”x42” beams and a cap beam at the roof
- 43. Frame Columns are 36”x58” at the base decreasing to 36”x36” at the upper levels. Concrete strength ranges from 11 ksi to 6 ksi.Plan View
- 45. Cap beam helps provide added stiffness to the building framePlan View Ground Frame Elevation
- 46. Loft Bldg Tower Section
- 48. Exterior Curtain Wall along the exterior of the building Tower Elevation
- 49. Tower Elevation
- 51. The time history analysis allowed us to waive the code minimum base shear, which has the following benefits:
- 52. Less rebar in beams reduces congestion and reduces demands on columns.
- 53. Lower axial forces in columns allow smaller column sizes while still maintaining axial stresses below the ductile limit.
- 54. Followed UBC Section 1631.6:
- 55. Sets ground motion scaling and number of earthquake records
- 57. We developed a procedure for their approval prior to starting the analysis
- 58. Method of ground motion scaling
- 59. Which code requirements would be waived (minimum base shear, accidental torsion, and redundancy)
- 60. Modeling assumptions (elastic properties, hinge properties, rigid end zones, mass)
- 61. Limit states and acceptance criteria
- 62. Submitted analysis results and design package for panel approval
- 64. Construction Bottom of Mat Foundation
- 67. Construction Mat Foundation Rebar Placement – August 22,07
- 68. Construction Mat Foundation Rebar Placement – August 22,07
- 69. Construction Mat Foundation Rebar Placement – August 22,07
- 70. Construction Mat Foundation Rebar Placement – August 22,07
- 71. Construction Mat Foundation Rebar Placement – August 22,07
- 72. Construction Tower Column Rebar Placement – November, 07
- 73. Construction Tower lower level floors – November 28,07
- 75. Construction Parking Structure Foundation – November 28,07
- 76. Construction Parking Structure Foundation – January, 08
- 77. Construction Parking Structure Foundation – February, 08
- 78. Construction Parking Structure Lower Levels – February, 08
- 79. Construction Parking Structure Lower Levels – April, 08
- 80. Construction Tower Ground floor – January,08
- 81. Construction Tower Building – 6th floor - March 08
- 82. Construction Tower Building – 10th floor – April 08
- 83. Construction Tower Building – June 08
- 84. Construction Photos Tower Building
- 85. Construction Typical Tower PT Slab
- 87. Construction Slab Column Connection
- 88. Construction Slab Column Connection at Perimeter
- 89. Tower Slab MEP Penetration Plan
- 90. Tower Slab MEP Penetration Plan
- 94. Frame Beam Penetration Detail
- 96. Construction MEP Coordination Frame Beam Penetration
- 98. Connection Detailing Frame Beam Joint
- 99. Connection Detailing Frame Beam Joint
- 100. Loft Building
- 102. Construction Photos
- 104. Assist architect / developer in selecting a functional and cost-effective solution
- 105. Coordination work between disciplines