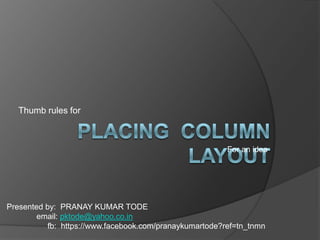
Placing column layout
- 1. Thumb rules for Presented by: PRANAY KUMAR TODE email: pktode@yahoo.co.in fb: https://www.facebook.com/pranaykumartode?ref=tn_tnmn For an idea
- 2. Ofcourse, RCC columns have to be designed in accordance to the total load on the columns but apart from that it is essential for every Architect to remember a few thumb rules so that they are prevented from making mistakes while deciding the approximate place for columns. Three thumb rules to be followed are as follows: -Size of the Columns -Distance between Columns -Alignment of columns
- 3. Thumb rule no.1 Size of the columns The size of the columns depends on the total load on the columns. Minimum size of the column should not be less than 9”x9”. 9”x9” columns are to be used for a single storey structure with M15 grade of concrete. In case, 9”x9” column size is to be used for 1 and half storey structure, then it is advised to use M20 grade concrete. A safe and structurally sound column size for a 1 and half storey structure should not be less than 12”x9” using M15 grade concrete. This should be in your most preferred and practical options list.
- 4. Thumb rule no.2 Distance between the columns Try to maintain equal distance between the centres of two columns. Always plan a column layout on a grid. The distance between two columns of size 9”x9” should not be more than 4m centre to centre of column. If larger barrier free distances are required then going for larger column size is to be used. The size of the columns increase because of two factors: Increase in the distance between two columns (This increases the dimensions of the columns as well the depth of the beam.) Height of the building (Increase in the number of floors is directly proportional to the dimensions of the columns.
- 5. Thumb rule no.3 Alignment of Columns A rectangular grid is to be made for placing the columns. This helps in avoiding mistakes and placing in columns can be done in the right way. The columns can preferably be arranged in two different fashions: In a straight line with the help of a grid In a circular fashion for circular buildings. Zigzag arrangement of columns is an absolutely wrong way of working out Structural design. It should be remembered that when columns are erected, beams are laid connecting the columns.
- 6. The Zigzag column placement causes three major issues: -Unbalanced load transfer -Problems in wall construction -Problems in laying beams If these three thumb rules are followed by Architecture students, implementation of wrong Structural design can be prevented.
- 7. THANK YOU
