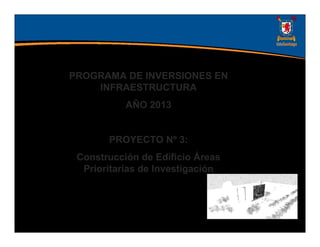
Edificio de Investigación
- 1. PROGRAMA DE INVERSIONES EN INFRAESTRUCTURA AÑO 2013 PROYECTO Nº 3: Construcción de Edificio Áreas Prioritarias de Investigación
- 2. PROYECTO Nº 3: CONSTRUCCIÓN DE EDIFICIO DE INVESTIGACIÓN I. Justificación del Proyecto: 1. Investigación de Alto Nivel; 2 Centros de Investigación que aportarán patentes, papers y promoción nacional e internacional a) Cedenna: Nanotecnología b) Centro Acuícola: Biotecnología, Industria del Salmón 2. Compromiso con parte negociadora de los Convenios de Desempeño por MM$5.000, con el objetivo de colocar productos tecnológicos en el mercado 3. En la actualidad no existe disponibilidad adicional de Laboratorios de Investigación ni de docencia 4. Se instalarán un Centro de Investigación con infraestructura de punta que fortalecerá la investigación permeando también el pregrado 5. Proyección Estratégica de la Corporación
- 3. PROYECTO Nº 3: CONSTRUCCIÓN DE EDIFICIO DE INVESTIGACIÓN I. Antecedentes previos: - Terreno ubicado en Calle El Belloto 3459 al Final de Calle Enrique Kirberg, al costado Norte del Edificio Planetario - Uso actual del predio: Jardín y circulaciones (90% y 10%) - Proyecto de arquitectura y especialidades licitado en Agosto 2010 - Valor del proyecto: MM$143,5 - Estado de Trámite Municipal: A la espera de la emisión del permiso de Edificación en las próximas semanas
- 4. PROYECTO 3: EDIFICIO DE INVESTIGACION
- 5. PROYECTO 3: EDIFICIO DE INVESTIGACION II. Antecedentes Generales del proyecto: 1. Cantidad de Pisos: 5 Pisos (1º piso sólo acceso y servicios) + 1 subterráneos + Piso técnico (6ª). 2. Superficie Total: 2.800 m2 (3.006 considerando 1º nivel abierto) 3. Programa: : Instalaciones, servicios y recintos especialmente diseñados para centros de Investigación y Laboratorios de los Centros CBA, CEDENNA y Smat- C . (Subterráneo: Laboratorios y Servicios; Nivel 1: Acceso; Nivel 2 y 3 Centro CBA; Nivel 4 y 5 CEDENNA y SMAT-C; Nivel 6 Piso Técnico) 4. Capacidad estimada de estudiantes: 1.500 estudiantes + Investigadores
- 6. Vista desde Av. El Belloto
- 7. Vista desde Acceso Principal
- 8. Vista aérea desde Alameda
- 10. Vista aérea desde Casa Central
- 11. PROYECTO 3: EDIFICIO DE INVESTIGACION III. Costos del Proyecto: 1. Costo Estimado del Proyecto: MM$3.100 Desglose del costo por mt2: Concepto Monto MM$ Mtrs 2 Valor UF mtr2 x UF 1. Obra gruesa y Terminaciones 1.364.239.230 3.006 23.000 19,7 2. Instalaciones Rev Especiales y obras complementarias 2.1 Instalaciones sanitarias 159.142.158 3.006 23.000 2,3 2.2 Instalaciones Eléctricas 353.429.270 3.006 23.000 5,1 2.3 Instalaciones Climatización 477.491.571 3.006 23.000 6,9 2.4 Instalaciones contra incendio 106.897.195 3.006 23.000 1,5 2.5 Ascensores 182.926.800 3.006 23.000 2,6 2.6 Obras Complementarias 365.578.484 3.006 23.000 5,3 Subtotal Inst. y O. Compl. 1.645.465.479 3.006 23.000 23,8 Total 1 + 2 3.009.704.709 3.006 23.000 43,5 Imprevistos 3% 90.291.141 3.006 23.000 1,3 Total estimado obra 3.099.995.850 3.006 23.000 44,8
- 12. PROYECTO 3: EDIFICIO DE INVESTIGACIÓN IV. Financiamiento del Proyecto: 1. Inversión : MM$3.100 2. Financiamiento 1. MM$ 500 Corfo 2. MM$ 500 Vicerrectoría de Investigación 3. MM$1.200 Universidad de Santiago 4. MM$ 900 Investigadores
- 13. PROYECTO 3: EDIFICIO DE INVESTIGACIÓN V. Algunas estimaciones: Aspectos relevantes de la inversión: 1. Capacidad total para estudiantes 1.500 estudiantes 2. Arancel de referencia promedio Usach 2.200.000 3. Uso 100% disponibilidad nuevos estudiantes 3.300.000.000 4. Costo docencia del 40% 1.320.000.000 5. Gastos generales del edificio 300.000.000
- 14. PROYECTO 3: EDIFICIO DE INVESTIGACIÓN VI. Cronograma: CRONOGRAMA LICITACION EDIFICIO DE INVESTIGACION: Concepto/mes Año 2013 Año 2014 Enero Febrero Marzo Abril Mayo Junio Julio Agosto Septiembre Octubre Noviembre Diciembre Enero Febrero Marzo Abril Mayo Tramites Administrativos para licitaci x x x x Evaluación de las Ofertas x x Adjudicación de la Licitación x x Inicio de Obras x x x x x x x x Término de obras x Margen de Resguardo x x x Entrega de Construcción para su uso x
