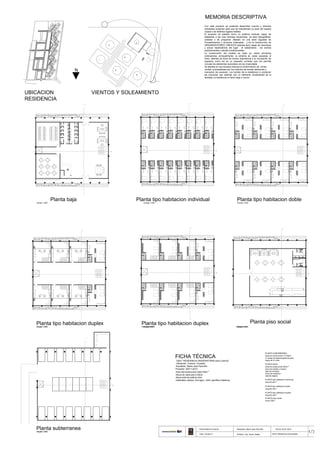
Maria jose pazmiño
- 1. MEMORIA DESCRIPTIVA 2 3 Con este proyecto se pretende desarrollar nuevos y diversos 1 4 ambientes propicios para que los estudiantes ya sean de nuestra 5 6 ciudad o de distintos lugares habiten. El proyecto se plantea como un sistema modular capaz de 7 adaptarse a las mas diversas situaciones, ya sean 8 urbanas o de programa .Basado en una serie regulada de 9 Procedimientos y acciones ordenadas , y en la de 3 10 2 ORGANIZACIONES LINEALES (plantas tipo) capaz de mezclarse 11 y actuar dependiendo del lugar , el soleamiento , los vientos 12 La del modelo se basa en varios principios 13 ordenadores principalmente: la en caras opuestas el 14 4 ritmo, se toma da mucha importancia a la de 15 1 espacios como los es un corredor que me permite 16 vincular los elementos racionales con los irracionales. 17 18 N 5 marcando los accesos. Los bordes de la residencia lo producen 19 6 las columnas que son un elemento fundamental de la 20 fachada, la residencia no tiene rejas o muros. UBICACION VIENTOS Y SOLEAMIENTO RESIDENCIA B B B B B B Escala 1:200 Planta baja Planta tipo habitacion individual Escala 1:200 Planta tipo habitacion doble Escala 1:200 B B B B B B A Planta tipo habitacion duplex Planta tipo habitacion duplex Planta piso social Escala 1:200 Escala 1:200 Escala 1:200 Escala 1:200 Escala 1:200 PLANTA SUBTERRANEA Area de construccion:712.89m 21 areas de estacionamiento para Obra:" RESIDENCIA UNIVERSITARIA para Cuenca" autos de 2.5 x5m PLANTA BAJA Area de construccion:567m Proyecto: 20011-2012 Zona de estudio y lectura Sala de computo Zona de recepcion Altura de cada piso:2,40cm sala de espera Altura total de edificio:24m materiales usados: hormigon, vidrio yperfiles metalicos. PLANTA tipo habitacion individual Area:24.32m B B PLANTA tipo habitacion doble Area:50.16m PLANTA tipo habitacion duplex Area:83,16m PLANTA piso social Area:378m Planta subterranea Universidad de Cuenca Fecha: 25-01-2012 Escala 1:200 Ciclo: Tercero C Profesor: Arq. Xavier Saltos Tema: Residencia Universitaria /
- 2. ELEVACION FRONTAL ELEVACION POSTERIOR Escala 1:125 Escala 1:125 Escala 1:125 Escala 1:125 ELEVACION LATERAL DERECHA ELEVACION LATERAL IZQUIERDA Universidad de Cuenca Fecha: 25-01-2012 Ciclo: Tercero C Profesor: Arq. Xavier Saltos Tema: Residencia Universitaria /
- 3. Escala 1:200 CORTE A-A Escala 1:200 CORTE B-B CORTE PLANTA TIPO HABITACION CORTE PLANTA TIPO HABITACION DOBLE INDIVIDUAL CORTE PLANTA TIPO HABITACION DUPLEX HABITACION DOBLE VISTAS GENERALES Universidad de Cuenca Fecha: 25-01-2012 Ciclo: Tercero C Profesor: Arq. Xavier Saltos Tema: Residencia Universitaria /