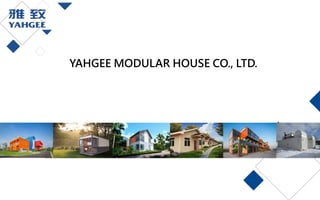
Yahgee container house introduction
- 1. YAHGEE MODULAR HOUSE CO., LTD.
- 2. Product Description Tetris Space building is made by a range of modules. Each module adopts either the shipping container or light gauge steel structural system with different types of renovative environmental materials, which is produced from the production line. This product can be stand-alone or combined verticallly and horizontally to create the modular complex buildings. The architectural, structural, electrical, drainage and decorative works of each module are premanufactured in the factory, and transported to the construction site as complete modules, then by using the crane to lift to exact position to finish the final assembling. This product is widely used in residential, industry, commercial and public service area as the hotels, apartments, offices, supermarkets, educational facilities, government settlement housing, tourist spots, military camp and etc. Product Introduction- Tetris Space
- 3. Two Structural Systems According to the structural system, there are CONTAINER STRUCTURAL SYSTEM BUILDING and LGS STURCTURAL SYSTEM BUILDING two major series. Container structural system building is the type of building using the shipping container structural frame as the load bearing element while has all the architectural functions.,the structural strength and transport stability is better. LGS structural system building is the type of building using the light gauge steel structural frame as the load bearing element while has all the architectural functions. LGS structural system building integrates the techniques of multimodal transport from shipping container and construction from LGS building, which has not only the benefits of modular building but also more livable. The insulation and interior materials of Tetris Space are mainly rock wool, glass wool, PU foam, foamed cement, color steel sandwich panel, marine fire proof panel, FC Board, gypsum board, fiber cement board, light steel keel, etc. The exterior materials are mainly steel plate, all kinds of cladding panel , external wall decoration materials, paint etc.. Container Structural System LGS Structural System Product Introduction- Tetris Space
- 4. Construction Process Product Features highest degree of prefabrication, short construction period scale assembly line production, low manufacturing cost. powerful function of unit module, a wide range of application. High safety and durability. Portfolio diversification, good living performance. Good integal performance, easy to install and dismantle, removable. For some special projects, super container house with 16,154mm long, 4,200mm wide and 3,300mm high will be available, which has basically covered all the specifications of module unit in the world. Product Introduction- Tetris Space
- 6. Container Structural System Previous Project (a)-Australian Hotel Description: This hotel is made of 63 renovated containers, the unit dimension is 12192x3500x2896(mm) The hotel is totally 7 layers with two kinds of rooms: one is for normal people, and the other one is for disable people. Project Location: Perth, Australia
- 7. Container Structural System Previous Project (b)- Reception Center Description: This is the reception center of Changzhou Green Building Expo Garden. The site area is 2063 sqm and the building is 3-storey height with the total area of 1834.7 sqm. Ground floor includes reception lobby, meeting rooms, canteen, kitchen and equipment room. First floor includes meeting rooms, lounge and experiencing guest rooms, which consists of capsule rooms, SOHO, Japanese style rooms and suites; there is also roof top greenery area for leisure purpose. Second floor is mainly office space. Volume: 59 renovated containers + 4 steel structural containers + 19 rooftop platforms Completion: November, 2015 Reception Center of Green Building Expo Garden Project Location: Jiangsu, China
- 8. Previous Project (a)- Reception Center Front Side Back Side Inner View Corridor
- 9. Previous Project (a)- Reception Center Canteen Meeting Room Dormitory Capsule Apartment
- 10. Research building of Zhejiang University Project Location: Jiangsu, China Description: The project covers an area of 192㎡,and the whole construction area is 456 ㎡, 3 storeys. It contains display, office, residential and other functions, showing the full modular construction can be fast, intelligent, low carbon, health characteristics. Volume : 15 units Previous Project (c)- Research Building
- 11. Previous Project (b)- Research Building
- 12. Previous Project (d)- New Zealand Hotel
- 13. Description: Electronic Control windows at the bottom of the stairs, enriching the whole building ventilation, and the roof solar power generation system, is significantly reducing te energy consumption of the entire building. The construction area is 432㎡, with 3 layers. A variety of functions including office, commercial, exhibition, accommodation, entertainment and others. Volume :27 units Project Location: Guangdong, China Previous Project (e)- Low carbon City News Center
- 14. Guangyuan self driving camp for 318 Tourism Group Description : Bring a new experience for self driving tour and RV camping enthusiasts. 318 Tourism Group use our creative container houses to set some guest rooms and reception center, to enrich the reception form of the scenic. This building is 2 storeys, with 3 * 3 m, 3 * 6 m, 3 * 9 m containers arranged in different combinations, brown, white, wood color to integrate into nature. Volume :32 units Previous Project (f)- Self Driving Camp
- 15. Description : Yuanjia village as one of the most important tourist spots of Shaanxi local tourism, built this commercail street with 20 feet and 3x6 m containers to increase more fashion elements and vitality. It stacks up to three layers through different permutations. Quantity:52 units Project Location: Shanxi, China Previous Project (g)- Commercial Street
- 16. Description : This Football Park provides an entertainment and leisure venues for the people who love football, it is located beside a private football field. The containers with red, yellow and blue three colors was stacked to 3 layers. This park covers an area of about 150 ㎡, 3 storeys, including several watching rooms, football equipments, beverage vending area and the viewing terrace. Quantity:9 units Project Location: Shanxi, China Previous Project (h)- Football Park
- 17. Thank You! T: 86 (512) 52971957 F: 86 (512) 52935918 w: www.csarchispace.com No.6,Jiulong Road, New& Hi-tech Industrial Development Zone, Changshu, Jiangsu, P.R. China