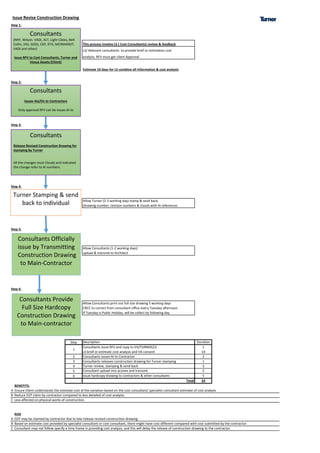
Revised Construction Drawing Flow Chart_2016_01_11
- 1. Issue Revise Construction Drawing Step 1: This process involve LS ( Cost Consultants) review & feedback LS/ Relevant consultants to provide brief or estimation cost analysis. RFV must get client Approval Estimate 10 days for LS combine all information & cost analysis Step 2: Step 3: Step 4: Allow Turner (2-3 working day) stamp & send back. (drawing number, revision numbers & clouds with AI references Step 5: Allow Consultants (1-2 working days) upload & transmit to Architect Step 6: Allow Consultants print out full size drawing 5 working days CRCC to correct from consultant office every Tuesday afternoon If Tuesday is Public Holiday, will be collect by following day Step Description Duration Consultants issue RFV and copy to VA/TURNER/LS 1 LS brief or estimate cost analysis and VA consent 10 2 Consultants issues AI to Contractor 2 3 Consultants releases construction drawing for Turner stamping 1 4 Turner review, stamping & send back 3 5 Consultant upload into aconex and transmit 2 6 Issue hardcopy drawing to contractors & other consultants 5 Total 24 BENEFITS: A Ensure Client understands the estimate cost of the variation based on the cost consultant/ specialist consultant estimate of cost analysis B Reduce EOT claim by contractor compared to less detailed of cost analysis. C Less affected on physical works of construction. RISK A EOT may be claimed by contractor due to late release revised construction drawing. B Based on estimate cost provided by specialist consultant or cost consultant, there might have cost different compared with cost submitted by the contractor. C Consultant may not follow specify a time frame in providing cost analysis, and this will delay the release of construction drawing to the contractor. 1 Consultants Transmit Construction Drawing to Main-Contractor Consultants Provide Full Size Hardcopy Construction Drawing to Main-contractor Consultants Issues AIs/EIs to Contractors Only approval RFV can be issues AI to Turner Stamping & send back to individual Consultants Officially issue by Transmitting Construction Drawing to Main-Contractor Consultants Provide Full Size Hardcopy Construction Drawing to Main-contractor Consultants (NRY, Wilson. VADI, ALT, Light Cibles, Belt Collin, IHD, GDSS, CKP, KTA, MEINHARDT, VADI and other) Issue RFV to Cost Consultants, Turner and Venus Assets (Client) Consultants Release Revised Construction Drawing for stamping by Turner All the changes must Clouds and indicated the change refer to AI numbers.
