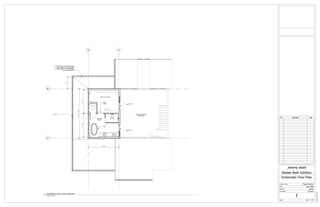
Isbell Remodel - Schematic Pkg - Aug 13, 2015
- 1. B C 32 13' - 0" 21'-0"V.I.F. 9'-10"9'-10" 30" x 80" POCKET DOOR 30" x 80" POCKET DOOR 72" x 48" SHOWER 66" x 36" TUB 30" x 80" CASED OPENING WALK-IN CLOSET MASTER BATH LINENS EXISTING MASTER BEDROOM LOWER ROOF 5'-0"LOWER ROOF TO WRAP AROUND SW CORNER OF HOUSE AND EXTEND BACK TO LIVING ROOM WALL AS INDICATED Scale Project number Date Drawn by Checked by 1/4" = 1'-0" 8/14/201507:37:40 1 Schematic Floor Plan Project Number Master Bath Addition Jeremy Isbell Issue Date Author Checker No. Description Date 1/4" = 1'-0" 1 SCHEMATIC PLAN - LOFT ADDITION
- 2. B C 32 21'-0" 13' - 0" DASHED LINES INDICATE EXTENT OF LOWER ROOF BELOW 5.5" x 16.5" GLU-LAM BEAM 2x10JOISTS@16"O.C. 1 B C D 3 4 A 2 1'-6" 1' - 6" 1'-6" 21'-0" 24'-0" 2x12 RAFTERS @ 24" O.C. OUTLINE OF NEW ROOF AT MASTER BATH/CLOSET EXTENSION 4x12 RIDGE BEAM OVERFRAME WHERE NEW ROOF OVERLAPS EXISTING LOFT ROOF 13' - 0" EXISTING LOFT ROOF EXISTING ROOF BELOW Scale Project number Date Drawn by Checked by 1/4" = 1'-0" 8/14/201507:37:40 2 Framing Plans Project Number Master Bath Addition Jeremy Isbell Issue Date Author Checker No. Description Date 1/4" = 1'-0" 1 Framing-2nd Floor 1/4" = 1'-0" 2 Framing-Roof
- 3. Main Floor 0' - 0" 2nd Floor 8' - 6" Roof Plate 16' - 4" B C 1 4 3 1/4" 1'-0" V.I.F. ARCHITECTURAL COMPOSITE SHINGLES ON 30# FELT OVER 1/2 OSB, OR EQUAL, SUBSTRATE 2x12 RAFTERS w/ R-38 HIGH- DENSITY BATT INSULATION 4x12 RIDGE BEAM 2x10 FLOOR JOISTS @ 16" O.C. 7'-10"8'-6" Scale Project number Date Drawn by Checked by 1/2" = 1'-0" 8/14/201507:37:40 3 Building Section Project Number Master Bath Addition Jeremy Isbell Issue Date Author Checker No. Description Date 1/2" = 1'-0" 1 Section-East West
- 4. Main Floor 0' - 0" 2nd Floor 8' - 6" Roof Plate 16' - 4" 1 32 1 3 13' - 0"5' - 0" 2x10 JOISTS @ 16" O.C. NEW GWB CEILING 5.5" x 16.5" GLU-LAM BEAM EXISTING 2x10 FLOOR JOISTS EXISTING MASTER BEDROOM LOFT ROOF OVERFRAME AREA EXISTING WALL NEW WALL Scale Project number Date Drawn by Checked by 1/2" = 1'-0" 8/14/201507:37:41 4 Building Section Project Number Master Bath Addition Jeremy Isbell Issue Date Author Checker No. Description Date 1/2" = 1'-0" 1 Section-North South
- 5. Main Floor 0' - 0" 2nd Floor 8' - 6" Roof Plate 16' - 4" 1 32 W1 Main Floor 0' - 0" 2nd Floor 8' - 6" Roof Plate 16' - 4" B C DA W1 W1 W1 W1 W2 W3W3 W2 Scale Project number Date Drawn by Checked by 1/4" = 1'-0" 8/14/201507:37:41 5 Elevations Project Number Master Bath Addition Jeremy Isbell Issue Date Author Checker No. Description Date 1/4" = 1'-0" 1 New-East 1/4" = 1'-0" 2 New-South Window Schedule Type Mark Count Description Width Height Operation Constructio n Type W1 5 Vinyl Windows 3' - 6" 4' - 0" Slider W2 2 3' - 0" 4' - 0" Fixed W3 2 3' - 0" 4' - 0" Fixed
- 6. Scale Project number Date Drawn by Checked by 8/14/201507:37:44 6 Exterior Perspectives Project Number Master Bath Addition Jeremy Isbell Issue Date Author Checker No. Description Date 1 Bird's Eye 2 Perspective 1 3 Perspective 2 4 Perspective 4
- 7. Scale Project number Date Drawn by Checked by 8/14/201507:37:47 7 Interior Perspectives Project Number Master Bath Addition Jeremy Isbell Issue Date Author Checker No. Description Date 1 Perspective 5 2 Perspective 6 3 Perspective 7 4 Perspective 8