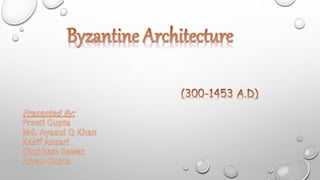
Byzantime architecture
- 2. Byzantine Architecture is architecture originated from Byzantine empire. Characterized especially by massive domes with square bases and rounded arches and spires and extensive use of glass mosaics. Early Byzantine architecture was built as a continuation of Roman architecture. Stylistic drift, technological advancement, and political and territorial changes meant that a distinct style gradually emerged which imbued certain influences from the Near East and used the GREEK CROSS plan in church architecture.
- 3. Byzantine Empire - Early Period Timeline: • 330: Emperor Constantine founds a new capital of the Roman Empire at the Greek town of Byzantium, renaming the city Constantinople after himself • 395: Death of Emperor Theodosius – Empire permanently split in two halves. Constantinople is capital of the Eastern Roman Empire • 527-565: reign of Emperor Justinian I. Greatest expansion of Byzantine Empire • 1453: Fall of Byzantine Empire
- 4. Architecture 1) Early Byzantine architecture continues Early Christian and Late Roman forms becoming distinctive by 6th century with the building of Hagia Sophia. Early churches follow the basilica plan but eventually most are centralized and square with domes. 2) By the Middle Byzantine period (9th-11th century) a lot of monastic churches were built. Which are smaller with more exterior ornamentation and patterned brickwork. Variations of Greek cross (cross with equal length arms) and central dome s are typical. 3) Taller, narrower forms, more domes, more exterior ornamentation characterize Late Byzantine Churches (beginning 12th century). Surface decoration of interiors moves to exteriors. Architectural innovations: pendentive (triangular curving form that allows construction of circular dome over a square of rectangular space) Combined centralized and basilica plans in churches and a skillful use of light as a mystical element.
- 6. Public Buildings Types: churches are the most common building type. Floor plans: churches plans are symmetrical, ordered and often complex. Centralized plans with circular and polygonal forms are most common. Materials: brick. Vaults and domes are out of brick to eliminate centering. Iron-toe rods reinforce arches and vaults. Brick is usually covered with stucco, marble, stone or mosaics. Facades: walls of earlier churches are smooth plain and unadorned. Later ones are articulated with architectural elements. As time passes facades grow more complex as in form following the interior shapes. Circular or polygonal forms, the repetition of windows, walls, and arches create rhythmic pattern in Middle and Late Byzantine structures. Columns: usually unfluted, with inverted pyramidal impost block (which separates the capital from springing of arch). Both impost block and capital are covered with complex and pierced lacy undercut foliage or geometric shapes. Windows: windows with round tops punctuate walls and domes, usually placed in the drums of dome so that dome appear to float. Roofs: sloped and gabled rooflines are complicated. Domes over plan centers and crossings are universal, small chapels may also be domed or semi domed.
- 7. Interiors Byzantine churches interior are opulent and formal. Surface decorations of rich colors and materials are typical. Paintings, mosaics and marble panels cover floors, walls and ceilings. Few secular interiors have survived? Writings and illustration indicate that homes of wealthy citizens followed late Roman forms and decoration.
- 8. Public and Private Buildings Colors: gold, green, red, blue Floors: have patterns of marble, stone, or mosaics often of geometric patterns. Walls: are articulated with columns, pilasters, and cornices. Walls are richly colored and decorated. Mosaics: Byzantine mosaic have more gold and reflective surfaces than Early Christian, as the symbol of Christ as the light of world. Placement of figural decorations is hierarchical. Windows: are often numerous and made of glass or alabaster. Doors: of iron, bronze or wood Ceilings: center or crossing of churches have domes, surrounded by smaller or half-domes. Central dome supported by pendetives, which provided a transition from a circular dome base to squared plan.
- 12. Types of domes :- There were 4 major types of domes constructed :- 1. Single 2. Compound 3. Melon 4. Onion
- 14. A new way of design and rendering was developed. A picture or pattern produced by arranging together small colored pieces of hard materials such as stone, tiles or glass.
- 15. Some Mosaics design of BYZANTINE ARCHITECTURE
- 16. Hagia Sophia- “Holy Wisdom” The great achievement of Byzantine architecture was the huge Church of Hagia Sophia (Holy Wisdom) in Constantinople (c.532–7), designed by the scientists and mathematicians Anthemios of Tralles and Isidorus of Miletus.
- 25. Details of a typical Byzantine church
- 26. COMPARISON BETWEEN EARLY CHRISTIAN AND BYZANTINE ARCHITECTURE Early Christian vs. Byzantine Architecture Early Christian Byzantine Where in Europe: West. East. Capital: Rome. Byzantium/Constantinople. Language: Latin. Greek. Relationship between church and state: Separation between church and state. Union between church and state. Type of Christianity: Catholic. Orthodox. Art: Catacomb paintings, mosaics. Mosaics, icons. Architecture: Basilica-plan church. Central-plan church. Roof: Flat timber. Domed. Roof support: Post and lintel. Pendentives. Example: S. Apollinare. Hagia Sophia. Time: 3rd-7th century CE 330-1453 CE
- 27. Buildings increased in geometric complexity. Brick and plaster were used in addition to stone in the decoration of important public structures. Classical orders were used more freely. Mosaics replaced carved decoration. Complex domes rested upon massive piers, and windows filtered through thin sheets of alabaster to softly illuminate interiors. Bigger buildings than Rome. A new way of design MOSAICS developed.