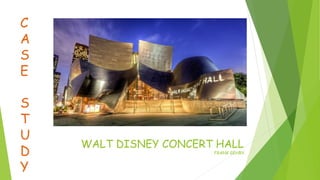
Net case study
- 1. WALT DISNEY CONCERT HALL FRANK GEHRY. C A S E S T U D Y
- 2. SITE Viewed from satellite Location 111 South Grand Avenue Los Angeles, California U.S.A. Coordinates 34°03′19″N 118°15′00″W Coordinates: 34°03′19″N 1 18°15′00″W Public transit Civic Center/Grand Park (Regional Connector future) Owner Los Angeles Music Center Type Concert hall Seating type Reserved Capacity 2,265 Construction Built 1999–2003 Opened October 24, 2003 Construction cost $130 million (plus $110 million for parking garage)
- 3. INTRODUCTION The Walt Disney Concert Hall project is being designed as world class concert hall with a seating capacity of 2265 seats. The project will be constructed on top of the existing Los Angeles The project has a total floor area of approximately 270,000 sq. ft. above grade and consists of eight elements as follows: 1. The Concert Hall including the “wrappers” and East and West Stair Towers; 2. West Atrium 3. Pre-concert Area; 4. East Lobby and Foyers; 5. East Atrium; 6. Conductor’s Suite; 7. Building Base and Los Angeles Philharmonic Office Building 8. The Founders’ Room.
- 4. CONCEPT The extravagance of its forms seems to defy any rules of harmony and symmetry. The forms are external inspired by a boat with sails drenched. The building consists of a series of interconnected volumes, some form of orthogonal coated stone and other forms of organic and surfaces covered with a corrugated metal skin of steel. The centerpiece of the interior of the building was designed to represent the hull of a boat. The idea of the architect was to design a room with an evocative sculptural forms of music, achieving an intimate connection between the orchestra and audience.
- 5. INTERIOR The idea behind the interior of the Walt Disney Concert Hall is that there is “a box and on either side of the box you have toilets and stairs with a foyer” . The interior of the auditorium and rooms, is lined with fir wood. To make up these spaces there are a variety of shapes that Gehry cleverly crammed together. The circular spaces run into the rectangular wooden pieces to create interest no matter where a person looks. All of this is covered in natural Los Anglos light that Gehry took advantage of by adding skylights to the building. • View of the stage and organ before a concert.
- 6. A view of the auditorium , as seen from A view of the auditorium looking towards the balcony section. the stage and pipe organ. Interior view of the lobby where Douglas fir panel columns resemble tree. Interior view of the lobby staircase looking toward the upper levels.
- 7. EXTERIOR The iconic shapes known to the Walt Disney Concert Hall display Gehry’s use of metaphor in this building. The metal peaks are reconstructed sail like shapes that are put together to form an entirely new shape. The new shape is chaotic and calm at the same time. To coat the outer surfaces were used corrugated 12,500 pieces of steel together on the outside. Panoramic view of Frank Gehry's Walt Disney Concert Hall, Los Angeles.
- 8. The processional main entrance Detail near entrance Viewed at night Viewed looking north
- 10. FRAGMENTATION Construction began in 1987 and lasted 16 years until its grand opening on October 24, 2003. In contrast to modernism that uses composition of spaces Frank Gehry uses a technique refereed to as “assemblage” Assemblage gives his buildings a design language of “...angles and tilted volumes introduced visual tension and ambiguities.” “Inside of the hall follows the acoustical requirements and it started to become sail like he wanted to make the outside look the same.”
- 11. USE OF METAPHOR Gehry’s work is commonly known for having a fish metaphor but this is not the metaphor for Walt Disney Concert Hall. Gehry’s colleagues began to look back to the Greek temples for inspiration but was not acceptable. Gehry said “if you’re gonna go back, why not go back to fish?” and the idea stuck. In the museum in Spain, the metal sheets on the exterior are put together in a way that look like titanium fish scales. The ceiling tiles are layered together to look like the actual scales on a fish.
- 12. Reflection problems The building's exterior was designed with stainless steel given a matte finish, the Founders Room and Children's Amphitheater were designed with highly polished mirror-like panels. The reflective qualities of the surface were amplified by the concave sections of the Founders Room walls. residents of the neighboring condominiums suffered glare caused by sunlight that was reflected off these surfaces and concentrated in a manner similar to a parabolic mirror. The resulting heat made some rooms of nearby condominiums unbearably warm, caused the air-conditioning costs of these residents to skyrocket and created hot spots on adjacent sidewalks of as much as 140 °F (60 °C). The exterior of Founders room after panels were re-surfaced.
- 13. SUMMERY Through the use of deconstruction, fragmentation, and metaphors he assembled an inviting space that would serve the community for years to come. The post modern look appealed to the younger generation while still keeping some elements very classic and elegant to continue to attract an older generation as well. “Assemblage” works very well in this building to create interest that the older idea of composition could not achieve.
- 14. THANK YOU SUBMITTED BY : SAYAN SARKAR SUVRANILL SAHA SOUPORNO MUKHERJEE PRATIBHA RANI SUPRIYA BHARATI
