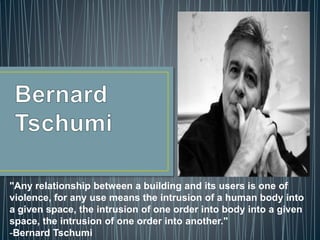
Bernard Tschumi
- 1. "Any relationship between a building and its users is one of violence, for any use means the intrusion of a human body into a given space, the intrusion of one order into body into a given space, the intrusion of one order into another." -Bernard Tschumi
- 2. • Bernard Tschumi (1944) is an architect, writer, and educator, commonly associated with deconstructivism. • He works and lives in New York City. He studied in Paris and Zurich, where he received his degree in architecture in 1969. • During the 1970s, through drawings and written texts, Bernard Tschumi insisted that there is no architecture without events, without actions or activity. • ‘Form follows fiction’ is one example of Bernard Tschumi's rules of architectonic notation that have made him an internationally influential theorist.
- 3. • “Architecture is not simply about space and form, but also about event, action, and what happens in space.” • The Manhattan Transcripts differ from most architectural drawings in so far as they are neither real projects nor mere fantasies. • Developed in the late1970s, they proposed to transcribe an architectural interpretation of reality. • The Transcripts purpose was to transcribe things normally removed from conventional architectural representation, namely the complex relationship between spaces and their use, between the set and the script, between “type” and “program”, between objects and events.
- 4. • Tschumi’s style of design is often an integration of linear and curvature forms. • The primary basis of Tschumi’s designs is the grid. It is a dominant part of his designs. • The grids incorporated in his designs are usually derived from characteristics of the building site or the city. • They are often accompanied by curved or organic forms. • He combines the urbanistic and naturalistic qualities of the site in his building designs to create modernist qualities.
- 5. • Tschumi derives the elements of his designs forms from: –The existing layout of an urban fabric. –Existing cyclical patterns: •Vehicular •Pedestrian •Sun/Shadow •Land/Building Use –Linear connections to relevant city features: •Parks •Museums •Public Spaces •Monuments •Natural Land Features –Topography patterns within the building site
- 6. • Technologies of Defamiliarization • The Mediated “Metropolitan” Shock • De-structuring: “Weakening” of architecture, this altered relationship between structure and image, structure and skin. • Superimposition • Cross programming • Events: The Turning Point
- 8. LOCATION-Kyoto is a city located in the central part of the island of Honshu, Japan CONNECTIVI TY
- 10. • IT WAS OPENED TO THE PUBLIC IN 1997. • KYŌTO STATION IS A MAJOR RAILWAY STATION AND TRANSPORTATION HUB IN KYOTO, JAPAN. • IT IS JAPAN'S SECOND-LARGEST STATION BUILDING AND IS ONE OF THE COUNTRY'S LARGEST BUILDINGS • INCORPORATING A SHOPPING MALL, HOTEL, MOVIE THEATER, ISTEN DEPARTMENT STORE, AND SEVERAL LOCAL GOVERNMENT FACILITIES UNDER ONE 15-STORY ROOF.
- 12. • THE STATION’S LARGE MAIN HALL WITH ITS EXPOSED STEEL BEAMED ROOF CALLED THE MATRIX REFLECTS THE STRUCTURE OF THE STATION AND IMITATES THE GRID LIKE LAYOUT OF KYOTO’S STREET NETWORK. • HAS A TOTAL FLOOR AREA OF 238,000 SQUARE METERS. • ARCHITECTURALLY, IT EXHIBITS MANY CHARACTERISTICS OF FUTURISM. • WITH A SLIGHTLY IRREGULAR CUBIC FAÇADE OF PLATE GLASS OVER A STEEL FRAME.
- 13. LAYOUT • THE STATION HAS A SIDE PLATFORM AND FOUR ISLAND PLATFORMS SERVING EIGHT TRACKS FOR THE TŌKAIDŌ LINE AND KOSEI LINE AT GROUND LEVEL, • THREE DEAD-END PLATFORMS SERVING FOUR TRACKS FOR THE SANIN LINE TO THE WEST OF PLATFORM 0 AT GROUND LEVEL, AND TWO DEAD-END PLATFORMS SERVING 3 TRACKS TO THE SOUTH OF PLATFORM 7 AT GROUND LEVEL. • TWO ISLAND PLATFORMS SERVING FOUR TRACKS FOR THE SHINKANSEN ARE ELEVATED, ABOVE THE PLATFORMS FOR THE KINTETSU KYOTO LINE.
- 14. KYOTO STATION IS THE CITY'S TRANSPORTATION HUB, SERVED BY JAPAN RAILWAYSTHERE ARE TWO SIDES TO KYOTO STATION: KARASUMA AND HACHIJO. THE BUSIER KARASUMA SIDE TO THE NORTH FACES DOWNTOWN AND IS NAMED AFTER THE MAIN STREET LEADING DOWNTOWN. LUGGAGE STORAGE AND TAKUHAIBIN (DELIVERY SERVICE) COUNTERS ARE AVAILABLE IN THE BASEMENT OF THE STATION. COIN LOCKERS ARE SCATTERED ALL OVER THE BUILDING, BESIDES THE STATION FACILITIES, THE BUILDING'S 15 FLOORS OFFER SEVERAL OTHER ATTRACTIONS AND CONVENIENCES INCLUDING THE GRANVIA HOTEL, AN ART MUSEUM, A THEATER AND A VAST ARRAY OF SHOPPING AND DINING
- 15. As a part of an international competition, 1982-83, to revitalize the abandoned and undeveloped land from the French national wholesale meat market and slaughterhouse in Paris, France, Bernard Tschumi was chosen from over 470 entries. Tschumi did not design the park in a traditional mindset where landscape and nature are the predominant forces behind the design. Rather he envisioned Parc de la Villette as a place of culture where natural and artificial are forced together into a state of constant reconfiguration and discovery.
- 17. • The basis of the design is the superimposition of three independent systems, namely: 1.Points 2.Lines 3.Surfaces
- 19. • The repetition of folies is aimed at developing a clear symbol for the park, a recognizable identity as strong as the British public telephone booth or the Paris Metro gates. • Their grid provides a comprehensive image or shape for the otherwise ill- defined terrain. • Similarly, the regularity of routes and positions makes orientation simple for those unfamiliar with the area. • An advantage of the point-grid system is that it provides for the minimum adequate equipment of the urban park relative to the number of its visitors.
- 21. 3. Surfaces • The park surfaces receive all activities requiring large expanses of horizontal space for play, sports and exercise, mass-entertainment, markets and so forth. • During summer nights, for example, the central green becomes an open air film theater for 3,000 viewers. The so called left over surfaces where all aspects of the program have been fulfilled, are composed of compacted earth and gravel.