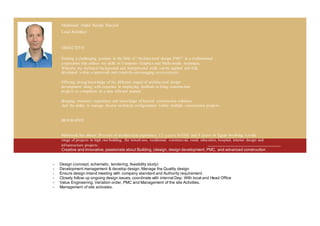
Mahmoud-portfolio
- 1. Mahmoud Abdel Hamid Elsayed Lead Architect OBJECTIVE Seeking a challenging position in the field of “Architectural design, PMC” in a multinational corporation that utilizes my skills in Computer Graphics and Multi-media technique, Whereby my technical background and interpersonal skills can be applied and fully developed within a teamwork and creativity-encouraging environment. Offering strong knowledge of the different staged of architectural design development along with expertise in employing methods to bring construction projects to completion in a time efficient manner. Bringing extensive experience and knowledge of layered construction solutions And the ability to manage diverse technical configurations within multiple construction projects. BIOGRAPHY Mahmoud has almost 20 years of architectural experience 12 year s in UAE and 8 years in Egypt involving a wide range of projects in high rise building, the mixed-use, residential, commercial, retail, education, hospital, interior design and infrastructure projects. Creative and innovative, passionate about Building, (design, design development, PMC, and advanced construction solution) - Design (concept, schematic, tendering, feasibility study) - Development management & develop design, Manage the Quality design - Ensure design intend meeting with company standard and Authority requirement. - Closely follow up ongoing design issues, coordinate with internal Dep. With local and Head Office - Value Engineering, Variation order, PMC and Management of the site Activities. - Management of site activates.
- 2. Position Lead Architect, Design manger, committee coordinator DEP Education BSC in Architecture, Cairo Egypt 1996 Personal Information Nationality:Egypt Date of Birth:June 25th 1972 Marital status: Married Contact:00971503175434 Computerskills: AutoCAD Adobe Photoshop Microsoftoffice 3D max PMP course Philipscourse (internal,externallight)
- 3. Professional Experience: June 2013 – till date Lead Architect / Design Manager , in EDEC / EAI Abu Dhabi - UAE � Design, Design Development / Design Manager. � Detailing and preparation of Workshop drawings. � Committee Department coordinator, team leader. � Dealing with various clients. � Management of site activates -.Reviewing the submittals -.Value Engineering -.Coordination with relevant drawings (Arch, MEP, Structure, others) Professional Experience Sample: Khlifa University Abu Dhabi, UAE Project Description Consist of Student Hup, Engineering building, Medical Building, Auditorium, Car parking Building Design by RSP consultant Covering area 135,000 m2, Cost 800,000,000 AED c
- 4. Baynona Complex (High Institute Technology) Western region Abu Dhabi, UAE Project Description Consist of Labs, Classroom, Sports building, Library, Auditorium, Car parking Design by EDEC consultant Covering area 180,000 m2, Cost 1000,000,000 AED
- 5. STS Secondary Technical School Al Ain Abu Dhabi, UAE Project Description Consist of Labs, Classroom, Sports area,Cafeteria Library, Auditorium, Car parking Design by EDEC consultant Covering area 40,000 m2, Cost 250,000,000
- 6. Professional Experience: June 2008 – till June 2013 Senior Architect / Assistant Design & Technical Head, in TAMOUH LLC Abu Dhabi - UAE � Concept Design, Design Development / Design Manager. � dealing with various clients. � Management of site activates -.Reviewing the submittals -.Value Engineering -.Contractual Obligation. Legislative Compliance -.Coordination with relevant drawings (Arch, MEP, Structure, others) -.Project Completion Professional Experience Sample: P012 Offices Hotel Al Reem Island Abu Dhabi, UAE Project Description Consist of High rise building offices, 52 floors Core and shell & next stage (hotel) Design by P&T consultant, Main developer, PMC TAMOUH Cost 1000,200,000 AED
- 7. Mix use 5 towers (4 residential 35 floors, office 42 floors) Al Reem Island Abu Dhabi, UAE Project Description Consist of High rise building offices, 42 floors Core and shell & (4 residential towers)) Design by P&T consultant, Main developer, PMC TAMOUH Cost 1000,650,000 AED
- 8. 2 Residential towers (52 & 31 floors) Al Reem Island Abu Dhabi, UAE Project Description Consist of High rise building two tow Design by P&T consultant, Main developer, PMC TAMOUH Cost 800,000,000 AED
- 9. Professional Experience: Feb 2005 – till Feb 2007 Design, Design development Detailing and preparation of Workshop drawings. ‡ Senior Architect, team leader and coordinator. ‡ Dealing with various clients. ‡ Arrangements of buildings licenses and good knowledge about authorities' procedures. (Abu Dhabi & Dubai) Professional Experience Sample: RESIDENTIAL COMPLEX In Sheikh Mohammed Bin Zayed City Abu Dhabi, UAE Project description: Covering area of (200,000 sq.m), Mohd bin zaid features facilities Such as offices and residential towers and commercial city centre set in landscaped gardens , Pathways and canals. Designed and supervised by Al Bayaty Architects. This project consist of 822 Apartment units, Retail space , Restaurants , Cafeteria, Business centre and car parking basement .
- 10. RESIDENTIAL COMPLEX In Sheikh Mohammed Bin Zayed City Abu Dhabi, UAE LOCATION: ABU DHABI - U.A.E. COST: 850 MILLION DIRHAMS NO. OF FLOORS: B+G+ 1PODIUM +11TYPICAL STATUS: COMPLETED IN 2009 RESIDENTIAL BUILDING LOBBY ENTRANCE CITY CENTRE VIEW LANDSCAPE
- 11. AL AIN OASIS HOTEL RESIDENTIAL & COMMERCIAL COMPLEX In AL-AIN, ABU DHABI, UAE. SIZE: 332 APARTMENT UNITS, 176 HOTEL KEYS & RETAIL SPACES NO. OF FLOORS: B+G+4/5 STATUS: COMPLETED IN 2012 The Plaza Serves As A Community Center, Surrounded By Multiple Mediterranean Style Cafes And Restaurants With A Central Fountain Which Recall The Romantic Image Of Traditional Islamic Courtyard House.
- 12. ED-USE DEVELOPMENT REEM ISLAND, ABU DHABI, UAE. COURT TOWER MIXED USE DEVELOPMENT BUSINESS BAY, DUBAI, UAE. SIZE: 114,853 SQM OFFICES AREA,2686 SQM RETAIL SPACES, NO. OF FLOORS: 5B+G+3PODIUMS+ 29 FLOORS EXCHANGE TOWER MIXED USE DEVELOPMENT BUSINESS BAY, DUBAI, UAE. The Towers is FEATURED BY 26M HIGH ATRIUM & SHOPPING ARCHADE, The Podium Top Includes Restaurants And Cafeterias Serving The Offices Area. The Towers is TANMIYAT Property, Located On The Canal Dubai In Special Featured Location.
- 13. JUMEIRAH TOWER MIXED USE DEVELOPMENT JUMEIRAH VILLAGE , DUBAI, UAE. SIZE: 1,256 SQM RETAIL SPACES, 28,624 SQM PARKING & SERVICES . NO. OF FLOORS: 3B+G+3PODIUMS+ 44 FLOORS The Towers Are Estimated To Be Finished By 2011. Bayaty Architects Provided Arch, Structure & MEP Consultant Services, In Addition Of Site Supervision