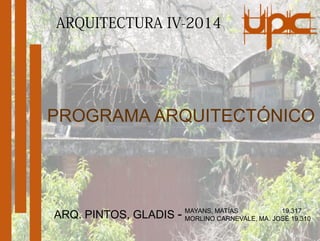
CentroConvArq
- 1. PROGRAMA ARQUITECTÓNICOARQ. PINTOS, GLADIS -MAYANS, MATÍAS 19.317MORLINO CARNEVALE, MA. JOSÉ 19.310
- 2. PROGRAMA ARQUITECTÓNICO USUARIO CARACTERÍSTICAS:PERSONASDETODASLASEDADES,GENEROS, CAPACIDADESYDISCAPACIDADES,TENIENDOENCUENTAESPECIALATENCIONALACOMODIDASDEESTOSÚLTIMOS. ACTIVIDADES:FORMALES,DENEGOCIOS,CONGRESOS, REUNIONES,CONVENCIONES,DERECREACIÓN,DESCANSO, COMERCIO,TURISTICAS,PASEO. PAUTAS DE DISEÑO EL CONJUNTO DEBERÁ INTERRELACIONAR LAS DIFERENTES FUNCIONES. EL DISEÑO CORRESPONDERÁ A UN CONJUNTO AMBIENTALMENTE CONSCIENTE. REFUNCIONALIZACIÓN DEL EDIFICIO DE “LAS CÚPULAS” CON TRANSFORMACION EN SU MORFOLOGÍA Y MATERIALES UTILIZADOS. ESTRECHA RELACION CON EL PAISAJE Y EL SISTEMA NATURAL. INTERCONECCION CON LA CIDAD DE SAN MIGUEL DE TUCUMÁN.
- 3. HALLDERECEPCIONYREGISTRO:Espacioderecepciónydistribución. Espaciomultipropósitoquesirvedeantesalaalossalonesypodráalbergardiferentesactividades.CANTIDAD:1-SUP:600m² SALONES: -SalónPrincipal:saladeconvencionesyteatropara1500personasaproximadamente,adaptablepararealizarconferenciasyreuniones. CANTIDAD:1-SUP:3000m² -Saloneschicos:adaptablespara120personas;contaráncondivisionesdepanelesremovibles,parapoderanexarlassuperficiesdeacuerdoalasnecesidadesdecapacidad.CANTIDAD:2-SUP:300m²c/u CENTRODECONVENCIONES–4846m² PROGRAMA ARQUITECTÓNICO -Salonesaulas:Sedesarrollaranaulasparareunionesde30personas,comocomplementodelossalonesmayores,ubicadasdemaneraestratégicaenrelaciónaestos.CANTIDAD:6SUP:50m²c/u.SUPERFICIETOTAL:300m² -Sanitarios:diferenciadosporgénero,yespecialmenteparadiscapacitadosequipadosegúnreglamentaciones.CANTIDAD3-SUP:40m² OFICINASDESECRETARIA-Oficinasadministrativas:Albergaránalpersonalencargadodelaadministracióndelcomplejo.CANTIDAD:4-SUP:64m²c/uSUPERFICIETOTAL:256m²
- 4. PROGRAMA ARQUITECTÓNICO CENTRO DE INTERPRETACIÓN DE “LAS YUNGAS”-800m² Edificiodecaráctereducativo-turísticodestinadoabrindarinformaciónydaraconocereláreaambientalde“LasYungas”. -CuartodeGuardado:Paradepositodeequipamientos,elementosdelimpiezaetc.CANTIDAD3-SUP:50m² Halldeinformación:espacioderegistroydistribucióndondesepuedafacilitarinformación,guíapersonalizadayvisitaguiada.Espacioderecepciónyaccesoalossalonesaulas,salasadministrativasysanitarios. CANTIDAD:1–SUP:100m² -EspacioEducativo/Turístico:espaciodestinadoadaraconocersobreeláreaambientalatravésdeinformaciónturística(folletos,fotos,bannersetc.) CANTIDAD:1–SUP:380m² -Salonesaulas:Sedesarrollaran2aulasparareunionesde30personas,de50m2c/u.CANTIDAD:2–SUP:100m² -Sanitarios:diferenciadosporgénero,yespecialmenteparadiscapacitadosequipadosegúnreglamentaciones.CANTIDAD3-SUP:40m² -DependenciasAdministrativas:Albergaránalpersonalencargadodelaadministración.Sedesarrollaran3oficinasde20m2c/u -CANTIDAD:3–SUP:60m² -CuartodeGuardado:Paradepositodeequipamientos,elementosdelimpiezaetc.CANTIDAD3-SUP:40m²
- 5. PROGRAMA ARQUITECTÓNICO FABRICAYEXPOSICIONDEARTE-FabricadeArteyArtesanías:Pabellóndeexposicionesdestinadoaalbergarmuestraspermanentesotransitorias.CANTIDAD:1–SUP:1500m² CUPULAS -4500 m² EledificiodelasCúpulasde4500m2semodificoparaalbergaralgunasdelasfuncionesdelprograma.Estasactividadesformaranpartedeeledificioaportandotantoenexposicionesdeartecomoferias. -FERIA Locales comerciales temáticos al lugar.CANTIDAD: 1 –SUP: 200 m² -Sanitarios:diferenciadosporgénero,yespecialmenteparadiscapacitadosequipadosegúnreglamentaciones.CANTIDAD3-SUP:40m² -CuartodeGuardado:Paradepositodeequipamientos,elementosdelimpiezaetc.CANTIDAD3-SUP:50m² ACTIVIDADESCOMUNESVINCULADAS/COMPARTIDAS PATIO DE COMIDAS -Sector gastronómico: como soporte a las actividades culturales-Sector comedor: Con los equipamientos e infraestructuras especiales para que se realice correctamente la actividad. CANTIDAD -SUP: 1300 m²
- 6. PROGRAMA ARQUITECTÓNICO -Sanitarios:diferenciadosporgénero,yespecialmenteparadiscapacitadosequipadosegúnreglamentaciones.CANTIDAD3-SUP:40m² -COCINAS: Con el equipamiento adecuado para realizar la actividad y cumplir con la seguridad e higiene. CANTIDAD 1 -SUP: 100 m² -CuartodeGuardado:Paradepositodeequipamientos,elementosdelimpiezaetc.CANTIDAD3-SUP:60m² PATIO DE COMIDAS-Sector gastronómico: como soporte a las actividades culturales-Sector comedor: Con los equipamientos e infraestructuras especiales para que se realice correctamente la actividad. CANTIDAD -SUP: 1300 m² -Sanitarios:diferenciadosporgénero,yespecialmenteparadiscapacitadosequipadosegúnreglamentaciones. CANTIDAD3-SUP:40m² -COCINAS: Con el equipamiento adecuado para realizar la actividad y cumplir con la seguridad e higiene. CANTIDAD 1 -SUP: 100 m² -CuartodeGuardado:Paradepositodeequipamientos,elementosdelimpiezaetc. CANTIDAD3-SUP:60m² ESTACIONAMIENTOS -Estacionamiento para 1000 coches. De los cuales un 50% como un mínimo estará en subsuelo
- 7. PROGRAMA ARQUITECTÓNICO CENTRO DE CONVENCIONES ESPACIO CANTIDAD SUPERFICIE EQUIPAMIENTO SALON PPAL 1 2450m2 Escenario, Asientos, CONFE/REUNIO. Proyectores, Micrófonos, Pizarras etc. OFFICE 1 50M2Cocina, Bachas etc. BAÑOS 3 100M2 Bachas, Inodoros, Mingitorios etc. GUARDADO 1 60M2Estantes, Armarios etc. SALA DE CONTRO. 1 40M2 Equipos electrónicos, Equipos de música etc. CIRCULACION 10% 300M2 SUP.TOTAL SALON PPAL: 3000 M2 SALON ES 6 210m2 Escenario, Asientos, AULAS Proyectores, Micrófonos, Pizarras etc. GUARDADO 1 60M2 Estantes, Armarios etc. CIRCULACION 10% 30M2 SUP.TOTAL AULAS: 300 M2
- 8. PROGRAMA ARQUITECTÓNICOESPACIO CANTIDAD SUPERFICIE EQUIPAMIENTO BAÑOS 3 100M2 Bachas, Inodoros, Mingitorios etc. GUARDADO 1 60M2Estantes, Armarios etc. OFIC.DE.SECRETA. 1 256M2 Escritorios, Estantes etc. SUP.TOTAL CENTRO DE CONVENCIONES: 4846 M2 HALL 1 600m2 Recibidor, Asientos, ESPACIO EDU. 1 380m2 Escenario, Asientos, etc. SALONES AUL. 2 100M2 Bancos, Armarios etc. ADMINISTRACION 3 60M2 BAÑOS 3 40M2 Bachas, Inodoros, etc. GUARDADO 1 40M2Estantes, Armarios etc. Escritorios, Armarios etc. HALL 1 100M2 Bancos, Recibidor etc. HALL 1 100m2 Recibidor, Asientos, CENTRO DE INTERPRETACION SUP.TOTAL CENTRO DE INTERPRETACION: 840 M2 CIRCULACION 10% 80M2 CENTRO DE CONVENCIONES
- 9. PROGRAMA ARQUITECTÓNICO CÚPULAS ESPACIO CANTIDAD SUPERFICIE EQUIPAMIENTO FABRICA Y 1 1500m2 Escenario, Asientos, EXPO/ARTES Proyectores, Folletos etc. BAÑOS 3 40M2 Bachas, Inodoros, Mingitorios etc. GUARDADO 1 40M2Estantes, Armarios etc. SUP.TOTAL CUPULAS: 4500 M2FERIAS 1 200M2Locales Comerciales etc. CIRCULACION 10% 450M2 PATIO DE COMI. 1 1190m2 Bancos, Mesas, etc. SECTOR COMEDORBAÑOS 3 40M2 Bachas, Inodoros, etc. Estantes, Armarios etc. SUP.TOTAL: PATIO D/C: 1500 M2COCINAS 1 100M2 Bachas, Cocinas, Mesas ,etc. CIRCULACION 10% 130M2 GUARDADO 1 40M2 ESTACIONAMIEN. 1000 15000M2Bauleras, Vallas etc. SUP.TOTAL: ESTACIONAMIENTOS 15000 M2.7500 M2 POR PISO ACTIVIDADES COMUNES