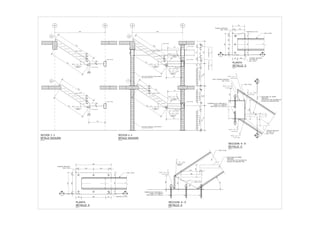E-15. Plano de detalles
•
0 recomendaciones•904 vistas
Remodelación de una vivienda unifamiliar en Caracas, Vzla. Planos realizados en autocad
Denunciar
Compartir
Denunciar
Compartir
Descargar para leer sin conexión

Más contenido relacionado
Más de martin dominguez
Más de martin dominguez (16)
E sup.estructura vu m capon feb. 2011-detalle cerchas e-17

E sup.estructura vu m capon feb. 2011-detalle cerchas e-17
Último
Último (20)
Arquitectos del Movimiento Moderno (Historia de la Arquitectura)

Arquitectos del Movimiento Moderno (Historia de la Arquitectura)
PDU - PLAN DE DESARROLLO URBANO DE LA CIUDAD DE CHICLAYO

PDU - PLAN DE DESARROLLO URBANO DE LA CIUDAD DE CHICLAYO
APORTES Y CARACTERISTICAS DE LAS OBRAS DE CORBUSIER. MIES VAN DER ROHE

APORTES Y CARACTERISTICAS DE LAS OBRAS DE CORBUSIER. MIES VAN DER ROHE
2024-EL CAMBIO CLIMATICO Y SUS EFECTOS EN EL PERÚ Y EL MUNDO.pdf

2024-EL CAMBIO CLIMATICO Y SUS EFECTOS EN EL PERÚ Y EL MUNDO.pdf
CERTIFICACIÓN DE CAPACITACIÓN PARA EL CENSO - tfdxwBRz6f3AP7QU.pdf

CERTIFICACIÓN DE CAPACITACIÓN PARA EL CENSO - tfdxwBRz6f3AP7QU.pdf
Le Corbusier y Mies van der Rohe: Aportes a la Arquitectura Moderna

Le Corbusier y Mies van der Rohe: Aportes a la Arquitectura Moderna
Arquitectura Moderna Le Corbusier- Mies Van Der Rohe

Arquitectura Moderna Le Corbusier- Mies Van Der Rohe
TIPOS DE LINEAS utilizados en dibujo técnico mecánico

TIPOS DE LINEAS utilizados en dibujo técnico mecánico
