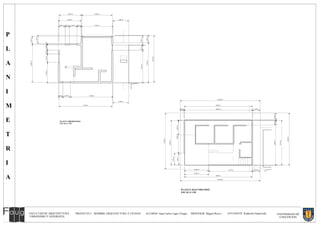
Plantas del proyecto
- 1. 3,00 m 4,00 m 3,00 m 2,06 m 0,90 m 0,55 m 1,00 m 0,55 m 4,20 m P 1,00 m 1,10 m 1,07 m 1,20 m 1,10 m 0,50 m 0,90 m m 0,20 0,70 m L 6,15 m 5,30 m A 5,00 m 4,30 m 2,70 m N I 0,60 m 1,00 m 5,60 m 10,50 m 2,06 m M 7,00 m 0,50 m 8,90 m 9,00 m 1,00 m 0,90 m E 0,60 m PLANTA PRIMER PISO ESCALA 1:50 1,90 m T 4,40 m 6,90 m 7,40 m 6,00 m 0,12 m 5,90 m R 1,55 m 1,55 m I 3,20 m 5,75 m 1,00 m 3,20 m A 8,90 m 10,50 m PLANTA SEGUNDO PISO ESCALA 1:50 FACULTAD DE ARQUITECTURA PROYECTO 1: HOMBRE ARQUITECTURA Y CIUDAD ALUMNO: Juan Carlos Lagos Vargas PROFESOR: Miguel Roco I. AYUDANTE: Katherine Sepulveda UNIVERSIDAD DE URBANISMO Y GEOGRAFIA . CONCEPCION
- 2. ELEVACIONES CORTES P L A CORTE FRONTAL ESCALA 1:50 N ELEVACION FRONTAL ELEVACION LATERAL DERECHA ESCALA 1:50 ESCALA: 150 I M E T CORTE POSTERIOR ESCALA 1:50 R I ELEVACION POSTERIOR ELEVACION LATERAL IZQUIERDA ESCALA 1:50 ESCALA 1:50 A CORTE LATERAL IZQUIERDO ESCALA 1:50 FACULTAD DE ARQUITECTURA PROYECTO 1: HOMBRE ARQUITECTURA Y CIUDAD ALUMNO: Juan Carlos Lagos Vargas PROFESOR: Miguel Roco I. AYUDANTE: Katherine Sepulveda UNIVERSIDAD DE URBANISMO Y GEOGRAFIA . CONCEPCION
- 3. VENTANA AL MAR UBICACION M TERRENO ELEGIDO E M El terreno fue elegido respecto a sus fortalezas, como lo son: la morflogia aprovechando la pendiente cerro, las vistas privilegiadas que genera el lugar y el garn flujo de personas que transita por la O calle pricipal de la caleta. R FUNDAMENTO El proyecto trata del desarrollo de una vivienda para el habitar de un pescador y su familia, incorporando un area comercial en esta para el I subsistir. Lo que se busca lograr en la vivienda VENTANA AL MAR es cumplir con las cualidades necesarias para crear un habitar completo y agradable para el pescador satisfaciendo las necesidades de habitar diario de los habitantes de la caleta, acomodandose al entorno, a las A actividades y al vivir diario. FACULTAD DE ARQUITECTURA PROYECTO 1: HOMBRE ARQUITECTURA Y CIUDAD ALUMNO: Juan Carlos Lagos Vargas PROFESOR: Miguel Roco I. AYUDANTE: Katherine Sepulveda UNIVERSIDAD DE URBANISMO Y GEOGRAFIA . CONCEPCION
- 4. IDEA CONCEPTO: UNIR MORFOLOGIA DEL LUGAR MAR + CERRO DESNIVELES, PROYECCION VISUAL. M PROYECTO E EL PROYECTO ES UN RECORRIDO QUE BUSCA UNIR LA MORFOLOGIA DE TUMBES MEDIANTE LAS VISTAS Y DESNIVELES SE UNE LA MORFOLOGIA DE TUMBES DEVIDO A LOS DOS DIFERENTES ESPACIOS QUE SE PRODUCEN EN TUMBES, EL PRIMERO ES LA CALETA M QUE ES UN ESPACIO QUE ALBERGA MUCHAS ACTIVIDADES. EL SEGUNDO SON LAS QUEBRADAS DE LOS CERROS EN LA CUAL SE DA LA ACTIVIDAD RESIDENCIAL. POR LO CUAL SE A KERIDO UNIR ESTAS ACTIVIDADES. O EL RECORRIDO COMIENZA PROYECTANDO EN EL PRIMER PISO MEDIANTE LA VISTA HACIA EL MAR POR MEDIO DE UN GRAN VENTANAL QUE INSERTA AL HOMBRE EN ESTE Y ENSEÑANDO QUE TIENE UN DOMINIO DE LA CALETA . LUEGO POR MEDIO DE UNA ESCALERA CON FORMAS DE PLATAFORMAS R SE INGRESA AL SEGUNDO PISO EVOCANDO LA CIMA DE CERRO, OBTENIENDO UNA VISTA PRIVILEGIADA DE LAS QUEBRADAS. LA CASA AL INTERIOR MEZCLA LOS ESPACIOS, INTERACTUAN ENTRE SI DANDO LA SENSACION DE SERCANIA A LA GENTE QUE LA HABITA. I LA VIVIENDA CONTIENE UN AREA COMERCIAL QUE SE DEDICA AL RUBRO DE AMASANDERIA, ESTO SE DEBE AL ADECUARSE AL CONTEXTO DE TUMBES YA QUE UNA PANADERIA ROMPERIA CON EL ESQUEMA. A FACULTAD DE ARQUITECTURA PROYECTO 1: HOMBRE ARQUITECTURA Y CIUDAD ALUMNO: Juan Carlos Lagos Vargas PROFESOR: Miguel Roco I. AYUDANTE: Katherine Sepulveda UNIVERSIDAD DE URBANISMO Y GEOGRAFIA . CONCEPCION