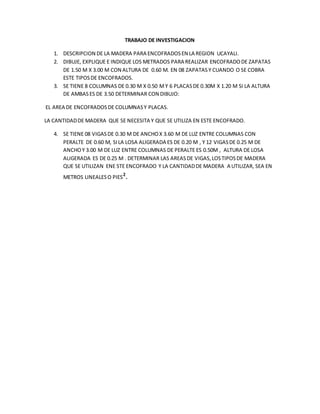
Trabajo de investigacion
- 1. TRABAJO DE INVESTIGACION 1. DESCRIPCION DE LA MADERA PARA ENCOFRADOS EN LA REGION UCAYALI. 2. DIBUJE, EXPLIQUE E INDIQUE LOS METRADOS PARA REALIZAR ENCOFRADO DE ZAPATAS DE 1.50 M X 3.00 M CON ALTURA DE 0.60 M. EN 08 ZAPATAS Y CUANDO O SE COBRA ESTE TIPOS DE ENCOFRADOS. 3. SE TIENE 8 COLUMNAS DE 0.30 M X 0.50 M Y 6 PLACAS DE 0.30M X 1.20 M SI LA ALTURA DE AMBAS ES DE 3.50 DETERMINAR CON DIBUJO: EL AREA DE ENCOFRADOS DE COLUMNAS Y PLACAS. LA CANTIDAD DE MADERA QUE SE NECESITA Y QUE SE UTILIZA EN ESTE ENCOFRADO. 4. SE TIENE 08 VIGAS DE 0.30 M DE ANCHO X 3.60 M DE LUZ ENTRE COLUMNAS CON PERALTE DE 0.60 M, SI LA LOSA ALIGERADA ES DE 0.20 M , Y 12 VIGAS DE 0.25 M DE ANCHO Y 3.00 M DE LUZ ENTRE COLUMNAS DE PERALTE ES 0.50M , ALTURA DE LOSA ALIGERADA ES DE 0.25 M . DETERMINAR LAS AREAS DE VIGAS, LOS TIPOS DE MADERA QUE SE UTILIZAN ENE STE ENCOFRADO Y LA CANTIDAD DE MADERA A UTILIZAR, SEA EN METROS LINEALES O PIES².
- 4. 5. SE TIENE UNA ESCALERA DE 2.10 M DE ANCHO, LA CAJA DE LA ESCALERA ES DE 3.50 M, EL DESCANSO 2.10 M X 1.00 M, LOS PASOS 0.25 M, DETERMINAR LA ALTURA DEL CONTRAPASO SI LA ALTURA PISO-TECHO ES 3.20 M, DETERMINAR ADEMAS EL AREA DEL ENCOFRADO Y LA CANTIDAD DE PASOS. SOLUCION DISEÑO DE ESCALERA EN PLANTA
- 5. DISEÑO DE ESCALERA EN CORTE DE ACUERDO AL DIBUJO DE DISEÑO DE ESCALERA TENEMOS LOS SIGUIENTES DATOS: CALCULO DE CONTRAPASO: CONTRAPASO = 퐴퐿푇푈푅퐴 퐷퐸 푃퐼푆푂 퐴 푇 퐸퐶퐻푂 퐶퐴푁푇퐼퐷퐴퐷 퐷퐸 푃퐴푆푂 CONTRAPASO = 3.20 22 = 0.1455 M. CALCULO DEL ENCOFRADO: ENCOFRADO EN FONDO DE ESCALERA: 5.73 M X1.05 M = 6.02 M². ENCOFRADO EN DESCANSO DE ESCALERA: 1.75 M X 2.1 M = 3.68 M². ENCOFRADO EN PASOS DE ESCALERA: 1.05 M X 0.1455 M X 22 PASOS = 3.36 M². ENCOFRADO EN FRISO DE ESCALERA: 5.73 M X 0.28 M = 1.60 M² Σ 6.02 + 3.68 + 3.36 + 1.6 = 14.66
- 6. RESUMEN: LA ALTURA DE CONTRAPASO ES 0.1455 M. EL AREA DE ENCOFRADO ES DE 14.66 M². DE ACUERDO AL DISEÑO DE ESCALERA TENEMOS 22 PASOS.