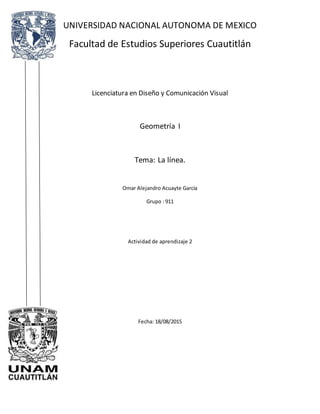U2_T1_ AA2
•Descargar como DOCX, PDF•
0 recomendaciones•129 vistas
ACTIVIDAD 2 LA LINEA
Denunciar
Compartir
Denunciar
Compartir

Recomendados
Más contenido relacionado
Más de OACUAYTE
Más de OACUAYTE (8)
Geometría i – unidad 3 – tema 3 y 4 – actividad de aprendizaje 1 omar acuayte...

Geometría i – unidad 3 – tema 3 y 4 – actividad de aprendizaje 1 omar acuayte...
Geometría i – unidad 3 – tema 3 y 4 – actividad de aprendizaje 1 omar acuayte...

Geometría i – unidad 3 – tema 3 y 4 – actividad de aprendizaje 1 omar acuayte...
Geometría i – unidad 3 – tema 2 – actividad de aprendizaje 1 omar acuayte 911

Geometría i – unidad 3 – tema 2 – actividad de aprendizaje 1 omar acuayte 911
Último
Último (20)
428483625-ANALISIS-DEL-REGLAMENTO-DE-METRADOS.pptx

428483625-ANALISIS-DEL-REGLAMENTO-DE-METRADOS.pptx
Arquitectos del Movimiento Moderno (Historia de la Arquitectura)

Arquitectos del Movimiento Moderno (Historia de la Arquitectura)
CERTIFICACIÓN DE CAPACITACIÓN PARA EL CENSO - tfdxwBRz6f3AP7QU.pdf

CERTIFICACIÓN DE CAPACITACIÓN PARA EL CENSO - tfdxwBRz6f3AP7QU.pdf
Le Corbusier y Mies van der Rohe: Aportes a la Arquitectura Moderna

Le Corbusier y Mies van der Rohe: Aportes a la Arquitectura Moderna
PDU - PLAN DE DESARROLLO URBANO DE LA CIUDAD DE CHICLAYO

PDU - PLAN DE DESARROLLO URBANO DE LA CIUDAD DE CHICLAYO
2024-EL CAMBIO CLIMATICO Y SUS EFECTOS EN EL PERÚ Y EL MUNDO.pdf

2024-EL CAMBIO CLIMATICO Y SUS EFECTOS EN EL PERÚ Y EL MUNDO.pdf
APORTES Y CARACTERISTICAS DE LAS OBRAS DE CORBUSIER. MIES VAN DER ROHE

APORTES Y CARACTERISTICAS DE LAS OBRAS DE CORBUSIER. MIES VAN DER ROHE
TIPOS DE LINEAS utilizados en dibujo técnico mecánico

TIPOS DE LINEAS utilizados en dibujo técnico mecánico
U2_T1_ AA2
- 1. UNIVERSIDAD NACIONAL AUTONOMA DE MEXICO Facultad de Estudios Superiores Cuautitlán Licenciatura en Diseño y Comunicación Visual Geometría I Tema: La línea. Omar Alejandro Acuayte García Grupo : 911 Actividad de aprendizaje 2 Fecha: 18/08/2015