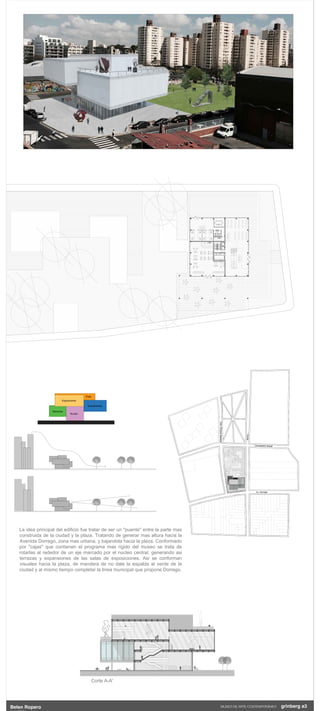Entrega Final Arquitectura 3 - Catedra Grinberg (1)
•
0 recomendaciones•202 vistas
Museo de Arte Contemporaneo en el barrio de Colegiales, Capital Federal
Denunciar
Compartir
Denunciar
Compartir
Descargar para leer sin conexión

Recomendados
Más contenido relacionado
La actualidad más candente
La actualidad más candente (9)
Destacado
Destacado (19)
Entrega Final Arquitectura 2 - Catedra Explora (1)

Entrega Final Arquitectura 2 - Catedra Explora (1)
Sachin Karpe on Sachin Pilgaonkar’s 50 years Completion in Indian Cinema

Sachin Karpe on Sachin Pilgaonkar’s 50 years Completion in Indian Cinema
Meaningful Marketing on the Budget: Karolis Rimkus at Best of Digital Marketi...

Meaningful Marketing on the Budget: Karolis Rimkus at Best of Digital Marketi...
La force des pétitions en ligne, pour Webassoc - 28 janvier 2016

La force des pétitions en ligne, pour Webassoc - 28 janvier 2016
Último
Último (20)
2024-EL CAMBIO CLIMATICO Y SUS EFECTOS EN EL PERÚ Y EL MUNDO.pdf

2024-EL CAMBIO CLIMATICO Y SUS EFECTOS EN EL PERÚ Y EL MUNDO.pdf
TIPOS DE LINEAS utilizados en dibujo técnico mecánico

TIPOS DE LINEAS utilizados en dibujo técnico mecánico
428483625-ANALISIS-DEL-REGLAMENTO-DE-METRADOS.pptx

428483625-ANALISIS-DEL-REGLAMENTO-DE-METRADOS.pptx
Portafolio de Diseño Gráfico por Giorgio B Huizinga

Portafolio de Diseño Gráfico por Giorgio B Huizinga
CERTIFICACIÓN DE CAPACITACIÓN PARA EL CENSO - tfdxwBRz6f3AP7QU.pdf

CERTIFICACIÓN DE CAPACITACIÓN PARA EL CENSO - tfdxwBRz6f3AP7QU.pdf
APORTES Y CARACTERISTICAS DE LAS OBRAS DE CORBUSIER. MIES VAN DER ROHE

APORTES Y CARACTERISTICAS DE LAS OBRAS DE CORBUSIER. MIES VAN DER ROHE
PDU - PLAN DE DESARROLLO URBANO DE LA CIUDAD DE CHICLAYO

PDU - PLAN DE DESARROLLO URBANO DE LA CIUDAD DE CHICLAYO
Entrega Final Arquitectura 3 - Catedra Grinberg (1)
- 1. Corte A-A' Concepción Arenal Av. Dorrego Conde Gral.EnriqueMartinez MUSEO DE ARTE CONTEMPORÁNEO grinberg a3Belen Ropero Microcine Exposiciones Exposiciones Expo. Nucleo La idea principal del edificio fue tratar de ser un "puente" entre la parte mas construida de la ciudad y la plaza. Tratando de generar mas altura hacia la Avenida Dorrego, zona mas urbana, y bajandola hacia la plaza. Conformado por "cajas" que contienen el programa mas rigido del museo se trata de rotarlas al rededor de un eje marcado por el nucleo central, generando asi terrazas y expansiones de las salas de exposiciones. Asi se conforman visuales hacia la plaza, de mandera de no dale la espalda al verde de la ciudad y al mismo tiempo completar la linea municipal que propone Dorrego.