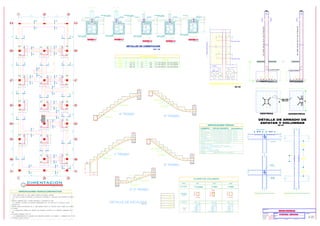
cimentacion
- 1. CIMENTACION DE COLUMNA C-2,C-3 Alambre #8 c/4 hiladas. Alambre #8 c/4 hiladas. Estribos ver cuadro de columnas S/cimiento. Cimiento Corrido. 0.30 .40 .40 .40 .40 0,50 VP(0.25 X 0.35) 1 2 3 4 5 6 7 8 11 12 13 14 15 16 17 Ø3/8''@.30 Ø3/8''@.20 e=0.15 8 9 10 11 VP(0.25 X 0.35) 28 29 30 31 32 33 e=0.15 Ø3/8''@.30 Ø3/8''@.20 9 e=0.15 Ø3/8''@.30 Ø3/8''@.20 0,60 Ø3/8''@.30 e=0.15 Ø3/8''@.20 0.30 CUADRO DE ZAPATAS TIPO Z-1 A x B H h Acero Ø Z-2 0.90 x 1.40 0.60 1.20 .10 VAR. VER DETALLE DE ARMADO DE ZAPATAS Y COLUMNAS A. CENTRICA adicionales h .075 .10 B SOLADO DE CONCRETO A . ESC. 1/25 EXCENTRICA .075 h adicionales B SOLADO DE CONCRETO VAR. VAR. Est. Ø3/8", 5@.05, 3@.10, 2@.15 Rto@.20 DETALLE .10 H 0.30 0.30 0.30 .10 As 1- 6 Ø 1/2" @ 0.15 As 2- 7 Ø 1/2" @ 0.20 2 DE COLUMNA 2 DE VIGA 2 DE COLUMNA 2 DE COLUMNA 40 Ø 40 Ø 2a/3 a/6 L a/6 Est. Ø3/8", 5@.05, 3@.10, 2@.15 Rto@.20 2 DE COLUMNA ESCALA: 1/25 UNIONES DE VIGAS Y COLUMNAS ESCALA: 1/25 EMPALME TRASLAPADOS PARA COLUMNAS HUANCAYO LUGAR : DISTRITO : HUANCAYO HUANCAYO PROVINCIA : UBICACION : ESTRUCTURAS - CIMENTACION PLANO : ESCALA : LAMINA Nº : DEPARTAMENTO : E-01 JUNIN FECHA : DIBUJO : PROYECTO : PROP : VIVIENDA UNIFAMILIAR ESTRIBOS ARMADURA PRINCIPAL CUADRO DE COLUMNAS TIPO ALTURA SECCION DE COLUMNA b x t C-1 Ø 3/8" 1@0.05 5@0.10 3@0.15 resto@0.25 Ø 1/4" 1@0.05 5@0.10 3@0.15 resto@0.25 1º a Azotea C-2 0,25 0,25 4Ø 3/8" CIMENTACION ESCALA 1/50 0.60 0.20 0.60 ESCALA : 1/25 SECCION 2-2 2 Ø 1/2" Ø1/4"@0.20 0.10 0.10 0.25 0.60 0.20 0.60 ESCALA : 1/25 SECCION 1-1 0.10 0.10 0.25 2 Ø 1/2" Ø1/4"@0.20 0.60 0.20 0.50 ESCALA : 1/25 SECCION 4-4 0.15 2 Ø 1/2" Ø1/4"@0.20 0.10 0.10 0.60 0.20 0.50 ESCALA : 1/25 SECCION 3-3 0.15 2 Ø 1/2" Ø1/4"@0.20 0.10 0.10 0.60 0.20 0.50 SECCION 5-5 2 Ø 1/2" Ø1/4"@0.20 0.10 0.10 DETALLES DE CI ENTACION ESC ESCALA : 1/25 ESCALA : 1/25 Z-3 1.20 x 1.20 1.20 As 1- 6 Ø 1/2" @ 0.20 As 2- 6 Ø 1/2" @ 0.20 0.60 6Ø 1/2" 1º PISO 0,25 0,15 0,25 1º TRAMO 0,25 0,25 0,25 2º,5º TRAMO 3º TRAMO 11 0,25 VP (0.25 X 0.35) Ø3/8''@.30 e=0.15 Ø1/2''@.20 18 19 20 21 22 23 24 25 0,25 4º TRAMO 6º TRAMO DETALLE DE ESCALERA ESCALA: 1/25 CP = 0.175 m. P = 0.25 m. f'y = 4,200 Kg/cm2 f'c = 210 Kg/cm2 S/C = 200 Kg/m2 e = 0.15 m. ESC. 1/20 ESPECIFICACIONES TECNICAS CONSTRUCTIVAS CONCRETO SIMPLE: Falso Piso: 1:8 Cemento Hormigón Solados: 1:12 Cemento Hormigón CONCRETO CICLÓPEO: Cimiento: 1:10 Cemento Hormigón + 30% P.G. Máx 8". Sobrecimiento: 1:8 Cemento Hormigón + 25% P-M- Máx. 6" Concreto Armado F'c=210 Kg/cm2 Concreto Armado F'c=210 Kg/cm2 TERRENO ACERO VIGA SECUNDARIA VIGA PRINCIPAL 4.00 cm. 4.00 cm. F' = 4,200 K/gcm2 - Grado 60 Capacidad Portante Tt=1.20 Kg/cm2 Concreto Armado F'c=210 Kg/cm2 ESPECIFICACIONES TECNICAS Concreto Armado F'c=210 Kg/cm2 Concreto Armado F'c=210 Kg/cm2 Concreto Armado F'c=210 Kg/cm2 LOSA MACIZA COLUMNAS ZAPATAS LOSA ALIGERADA ELEMENTO 3.00 cm. RECUBRIMIENTOS 3.00 cm. 4.00 cm. 7.50 cm. TIPO DE CONCRETO Ø 1/4" 1@0.05 5@0.10 3@0.15 resto@0.25 C-3 4Ø 1/2" 1º PISO 0,25 0,25 3.30 3.87 3.65 a C E F G H 2.05 1.62 2.60 2.60 2.05 2.40 2.40 3.30 3.87 3.65 B D a C E F G H B D 3.38 3.13 1 2 3 3.38 3.13 1 2 3 1.62 C-2 C-2 C-2 3 3 3 3 As-2 As-1 C-1 1.20 1.20 Z-1 As-2 As-1 C-1 1.20 1.20 Z-1 As-2 As-1 C-1 1.20 1.20 Z-1 As-2 As-1 C-1 1.20 1.20 Z-1 As-2 As-1 C-1 1.20 1.20 Z-1 As-2 As-1 C-1 1.20 1.20 Z-1 As-2 As-1 .90 1.40 Z-2 C-1 As-2 As-1 .90 1.40 Z-2 C-1 As-2 As-1 .90 1.40 Z-2 C-1 As-2 As-1 .90 1.40 Z-2 C-1 .90 1.40 As-2 As-1 Z-2 C-1 .90 1.40 As-2 As-1 Z-2 C-1 .90 1.40 As-2 As-1 Z-2 C-1 .90 As-2 As-1 Z-3 C-1 1.20 .90 As-2 As-1 Z-3 C-1 1.20 5 5 5 5 3 3 3 3 4 4 4 4 2 2 2 2 1 1 4 4 4 4 4 4 4 4 2 2 2 2 2 2 4 4 1 1 2 2 4 4 1 1 1 1 1 1 2 2 3 3 3 3 5 5 C-3 5 5 0.90 x 1.20 1.20 As 1- 6 Ø 1/2" @ 0.15 As 2- 6 Ø 1/2" @ 0.20 0.60 C-3 C-3 2.25 .98